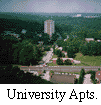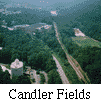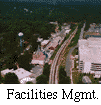Parking and Traffic
|
Perhaps the most challenging aspect of this planning effort is
accommodation of parking and traffic. Fully resolving these issues will require more
comprehensive planning (with CDC, Dekalb County, MARTA, the VA Hospital, Egleston
Hospital, and others along Clifton Corridor) than this effort can address. While these
initiatives are on-going, the over-riding concept of the physical plan as it relates to
challenges and principles is to remove the majority of surface parking and non-essential
traffic from the core campus. This can best be accomplished incrementally, by dividing the
projected needs for parking into a series of new structured parking facilities.
   One,
at University Apartments, will be serviced by shuttle bus only through a bridge across the
CSX railroad line behind Turman Residential Center. Another will be a deck to the west of
main campus located to the north of the Candler recreation fields. It would be serviced by
a new road connecting Old Briarcliff Road and Peavine Creek Drive. This road will allow
daily traffic to exit Clifton Road at Old Briarcliff and access the campus and the Peavine
Decks without having to pass through the congested CDC to CSX Bridge stretch of Clifton.
The third parking facility is at the current site of Facilities Management next to the CSX
line. This property is very important for the future growth of the campus. It is
envisioned as a below-grade deck built into the side of the hill with a new series of
quadrangles created on top. These buildings have a variety of potential uses ranging from
housing, medical research, general academic, or residential colleges, to student services.
These quadrangles will extend the walking environment, and help to reestablish the core
campus. Other incremental decks in the core campus include an expansion of the Fishburne
Deck and a small deck behind the Boisfeuillet Jones Center. |


