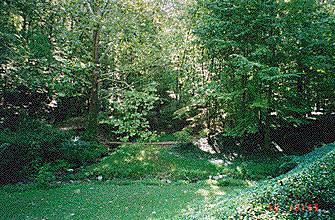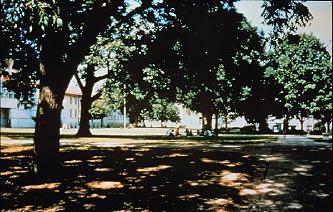

Observations | Concept | Precincts | Guidelines | Implementation |
Plan
|
|
| Emory's physical plan must create an environment which fosters a shared sense of an interconnected intellectual community as defined by Choices and Responsibility. The physical manifestation of intellectual community will be created through a network of buildings and outdoor spaces which promote interdisciplinary opportunities, connecting disparate units of the University together through a network of outdoor spaces. This will create not just one place (the quadrangle) but many places, linked together to create a walking campus. |
|
| Emory's outdoor spaces must be designed predominantly for able-bodied and disabled pedestrians and bicyclists, with shuttle buses, service, emergency and VIP vehicles elegantly accommodated. Automobiles should be parked at the periphery of campus, with the most important direct access being hierarchically determined, beginning with patients going to the clinics or hospital, and those with disabilities. Existing surface parking lots must be incrementally restored from car places to people places. This walking environment will be best defined by clear centers and edges. |
|
| Symbolic centers and edges need to be created to respond to an inward focus on learning and an outward focus on community, and in this sense should be defined, yet porous. These centers and edges should physically describe the entire University and its villages (Health Sciences, Theology, Physical Sciences, Arts, Humanities, etc.), creating new traditions. They should be composed of cohesive and unified buildings, spaces and amenities (gates, signage, walls, etc.), all made from a common Emory-based language. |
|
| Emory's buildings and grounds must grow from an understanding and respect for Emory's history and community, acting to create a collegial whole composed of grace, dignity and elegant simplicity. This language, like the original Hornbostel composition, should be one of recollection and invention, relying on continuity and change to relate to both the community and the individual. In designing Emory's buildings and grounds, one should always acknowledge the history of the place in regard to its sacred spaces. |
|
 |
| A shared ethic must be developed and adopted by the Emory community concerning its natural resources including Lullwater, Baker Woodland, its gorges, creeks and mature stands of trees. Within this ethic the campus plan should identify the full and responsible capacity for growth within Emory's existing landholdings, then identify whether additional land holdings should be purchased for future development and/or to protect Emory's boundaries. In the end, we, like Hornbostel, should treat Emory's natural features as amenities of its ultimate design., and reflecting a sense of Emory's Enlightened Frugality. |
|
| Every dollar spent on Emory's physical plan must support its academic mission. This requires that all solutions to physical planning be comprehensive, with nothing considered in isolation. Issues of building placement, traffic and parking, engineering systems, natural systems and aesthetics must be woven together to form a tapestry of buildings and spaces which foster community. The very act of comprehensive planning will build community, restoring bridges within the University to areas which might be currently disconnected or marginalized. In doing this, the implementation process for the physical development of Emory's academic mission will be created in a collegial and unified way, so that both the process and the plan will promote and create an intellectual community. |
|
 |
| Future decisions pertaining to the physical development of the campus must reflect the guiding principles and conceptual design which derive from the Campus Master Planning process. A clear and efficient framework of comprehensive decision-making should be established to ensure consistency over time. This will create an ethic of sustained implementation which is understood and embraced by the entire Emory community. |

Emory Home | Campus Master Plan | Observations | to Concept Plan Copyright © 1997 Ayers/Saint/Gross. |